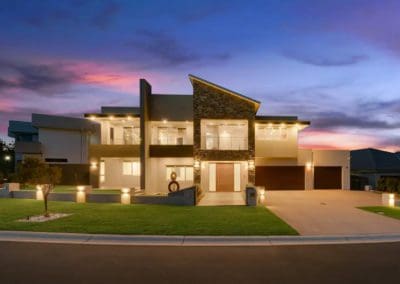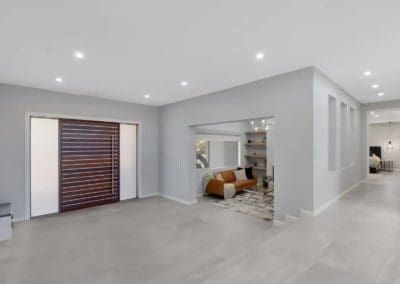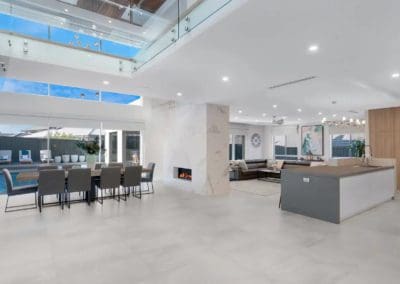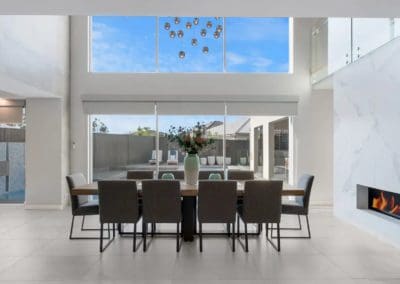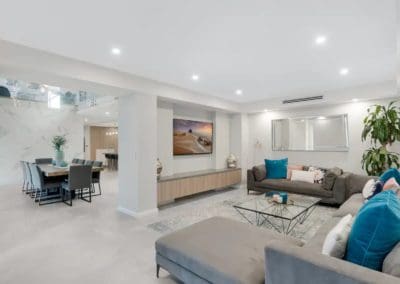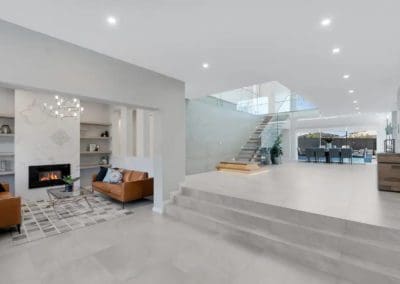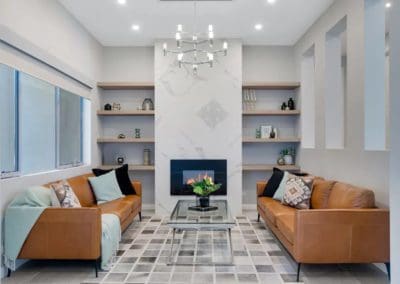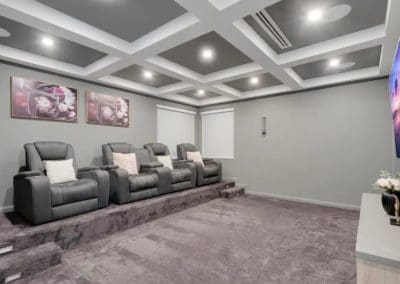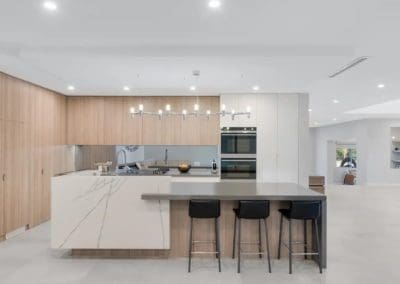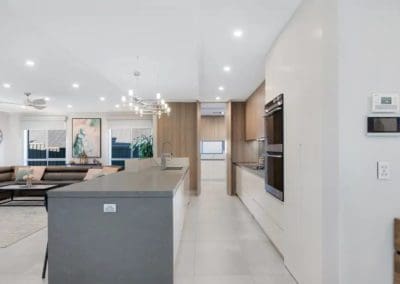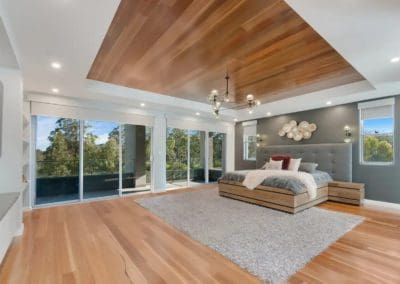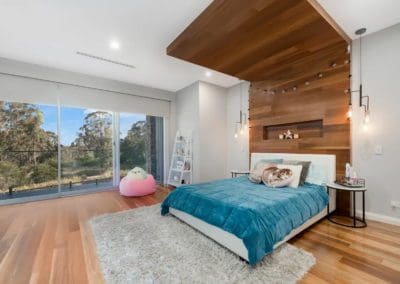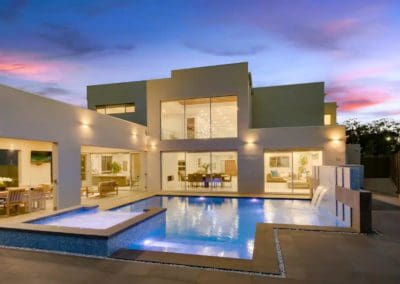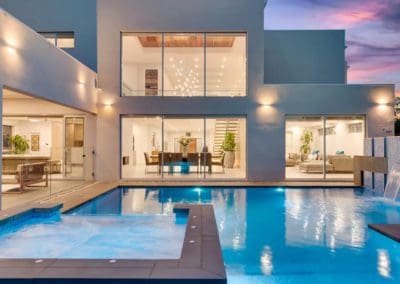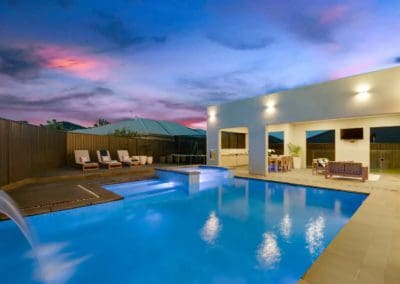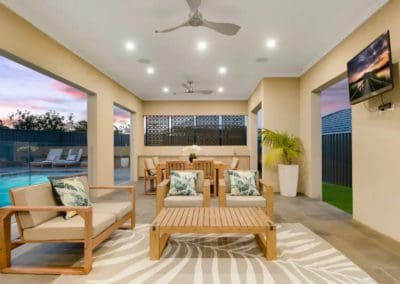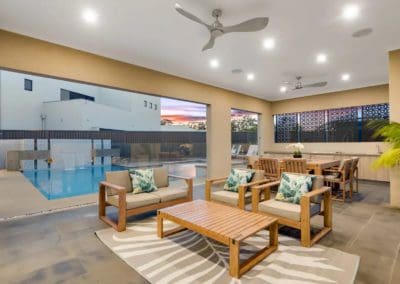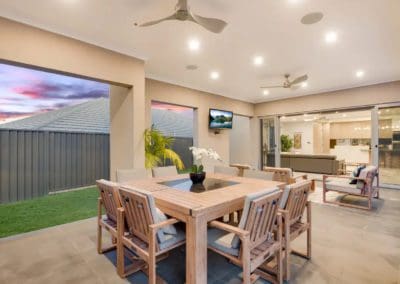
projects
Abercrombie Place, Harrington Grove (The Stables Precinct).
Location: Harrington Grove
House Size: 1011 Square Metres
Block Size: 3288 m2
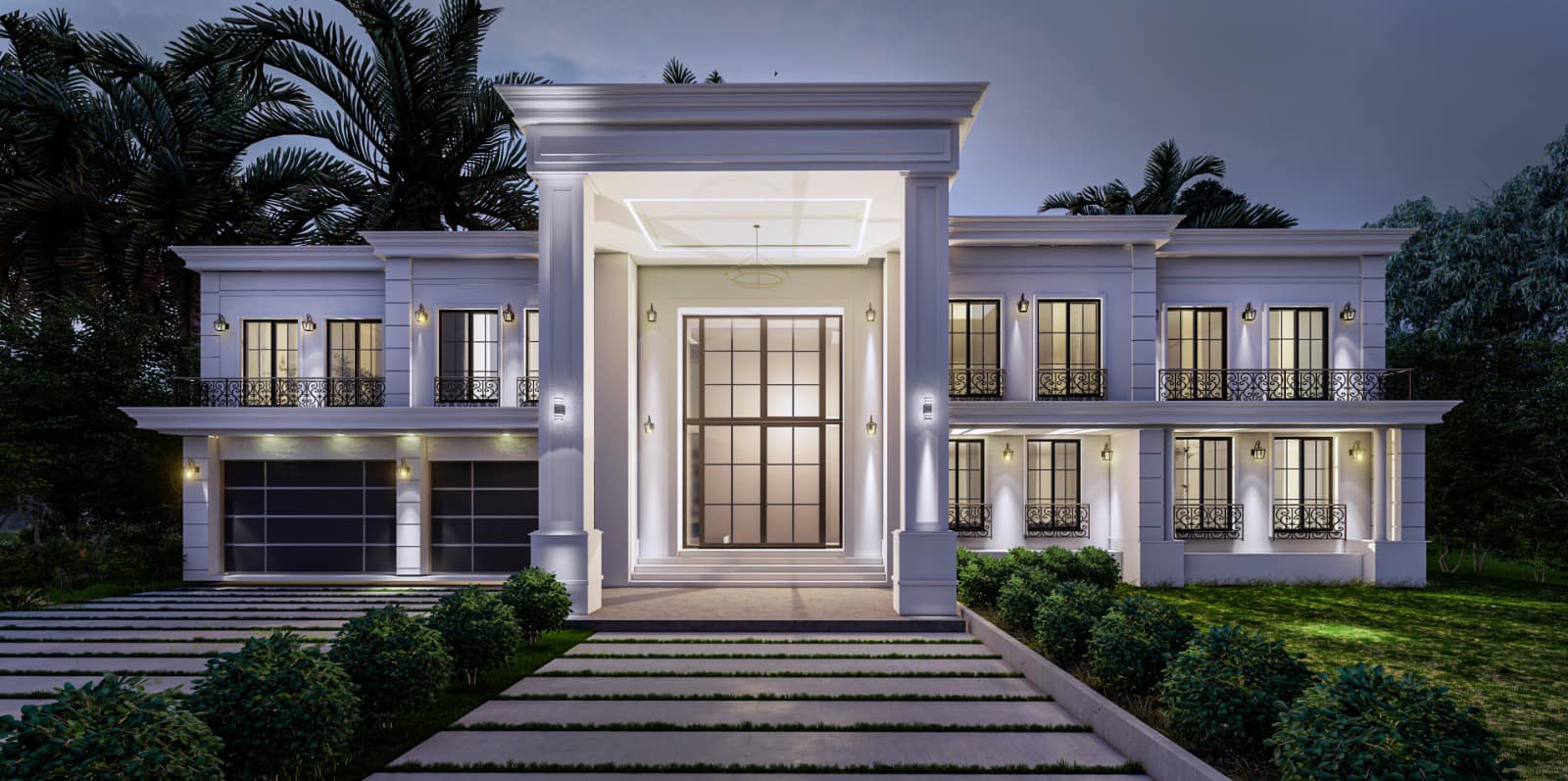
This beautiful house showcases a stunning floor plan, with 9 generously-sized bedrooms and 8 elegant bathrooms. Furthermore, it includes the added benefit of a three-car garage, ensuring plenty of room for your vehicles.
It was imperative for us to devise a design that not only adhered to the limitations imposed by the property boundaries in ‘The Stables’, but also avoided allowing the square shape to dictate a layout that would not align with our precise goals concerning the strategic arrangement of crucial areas and the envisioned flow we had envisioned for the overall design. Every section of the dwelling exhibits a flawless integration…
The plan encompassed of the main level of the house having a formal living room, dining room, spacious kitchen with a large butler’s pantry, laundry/mudroom, three-car garage, and a ground floor. There are four bedrooms, three of which have ensuites and walk-in-robes, while one is a standard room. Moving to the upper level, there are five bedrooms, four of which have walk-in-robes and ensuites, a second laundry, an upstairs lounge retreat area with a wet bar, and a theater. The master bedroom boasts a huge walk-in robe and is conveniently located next to a bathroom with many exquisite features.
Upon arrival at this magnificent house, you will be greeted by a majestic entrance hall spanning almost 3.5 meters in width, which proudly displays the sheer magnificence of this residence. This refined foyer establishes the tone for the entire home, evoking an ambiance of refinement and allure. As you step inside, a grand staircase awaits, beckoning you to ascend to the upper level. This residence boasts numerous sophisticated elements similar to this one. Adjacent to the entrance hall, a formal lounge room presents a splendid space to savor a beverage or immerse yourself in the pleasure of reading a book.
Upon strolling through the hallways beyond the foyer, one cannot help but observe the living room, dining room, and kitchen being illuminated by an ample amount of natural light. Despite having their own designated spaces, these areas manage to establish a feeling of unity on the ground floor. Upon entering the living room, an abundance of natural light floods the space from above, courtesy of the 8 skylights positioned above the void.
Upon entering the residence, a right turn will lead you to your personal elevator. Positioned at the heart of the house, this elevator is designed to provide you with convenient access whenever needed.
The house features 9 spacious bedrooms, with 7 of them providing a private sanctuary with their own walk-in wardrobe and ensuite bathroom. The master bedroom is accompanied by a large ensuite bathroom and walk-in wardrobe. Additionally, this room includes a linen press and a separate living area. Although it is located towards the end of the house, the master suite still offers a magnificent view of the beautiful natural surroundings of ‘The Stables’ in Harrington Grove.
This unique French Provincial residence stands out from the rest. It is truly one-of-a-kind, boasting cutting-edge technology such as an internal lift that effortlessly transports you between the first and second floors. As you explore this remarkable house, you will discover two balconies at the rear, offering breathtaking views of Harrington Grove’s picturesque bushland. The sheer beauty of this house is bound to captivate anyone who lays eyes upon it.

