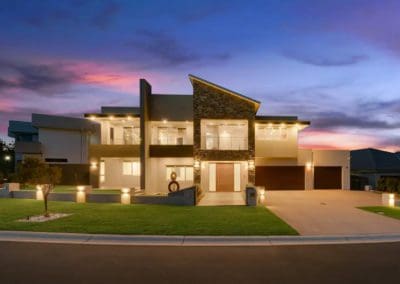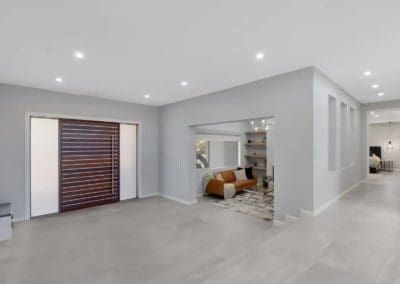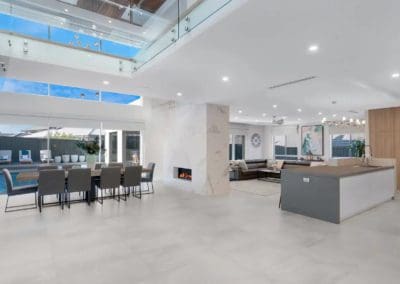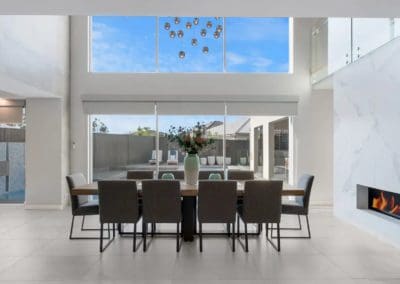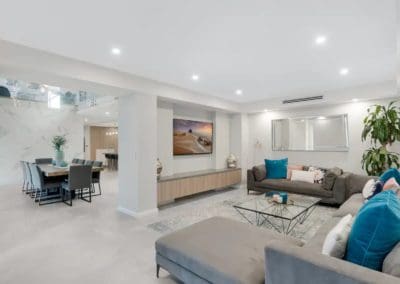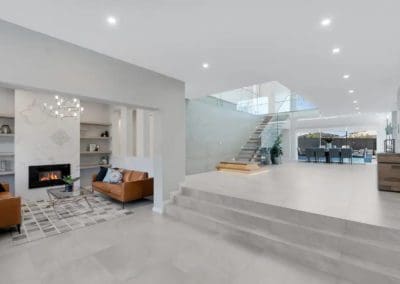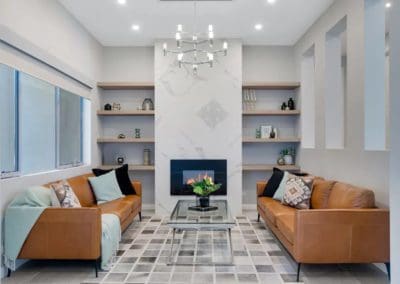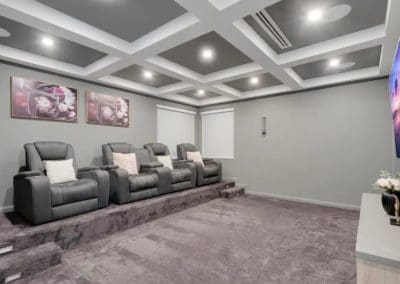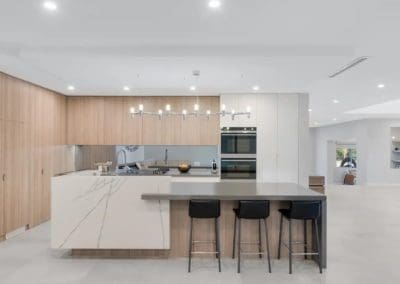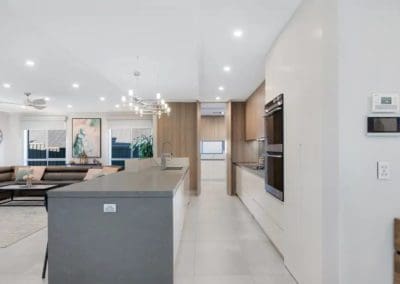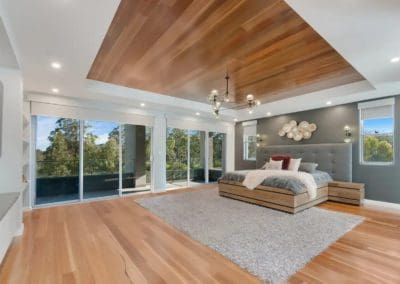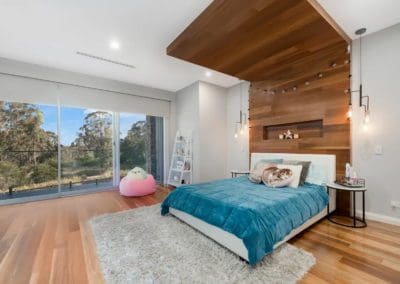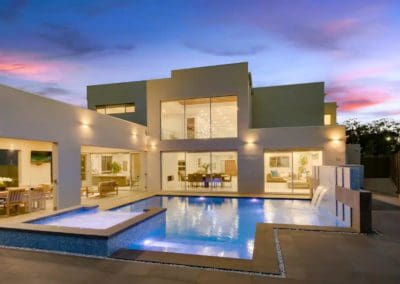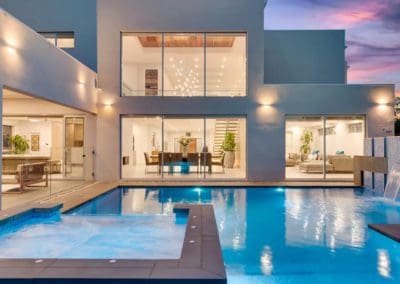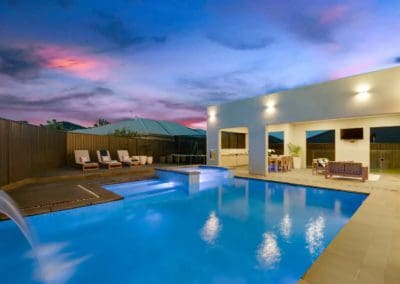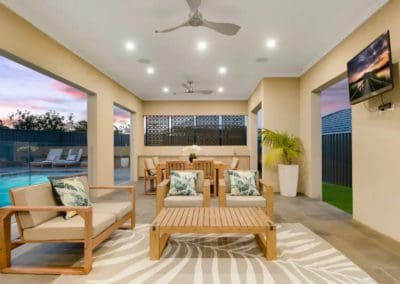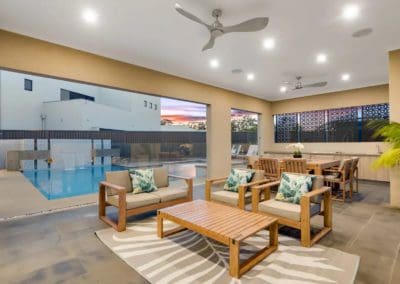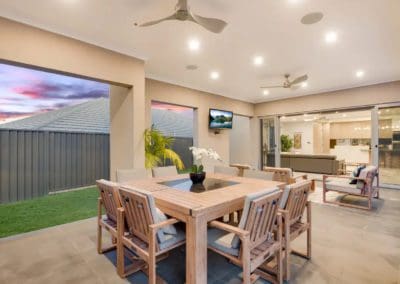
projects
Hawthorne Circuit Harrington Grove (Lomandra Rise Precinct).
Location: Harrington Grove
House Size: 144 Square Metres
Block Size: 1105 m2
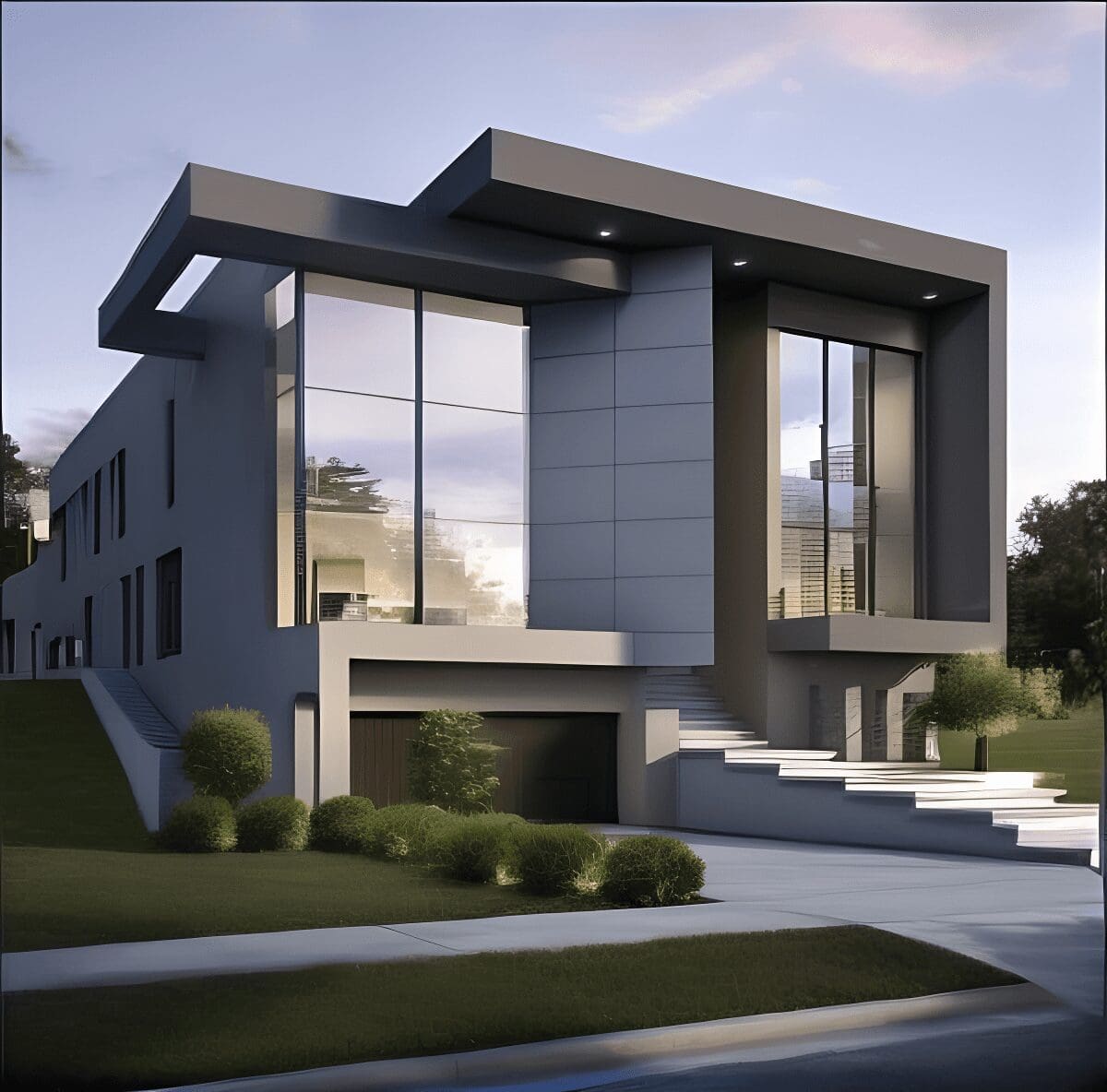
This remarkable house boasts an impressive layout, featuring four spacious bedrooms and four luxurious bathrooms. Additionally, it offers the convenience of a six-car garage, providing ample space for your vehicles while also fitting in a gymnasium and man cave.
We had to devise a design that would not only adhere to the limitations of the boundaries, but also avoid allowing the block shape to dictate a floor plan that would be impractical for our intended goals in terms of the optimal placement of necessary rooms and the desired flow we envisioned for the design. Every section of the house exhibits a seamless connection.
The plan encompassed a ground floor guest bedroom, formal lounge room, 6-car garage, home theatre, luxurious office, dining room, living room, and spacious kitchen with butler’s pantry and laundry. On the upper level, there were 4 bedrooms, each with its walk-in robes, a main bathroom, and an upstairs lounge retreat area. The master bedroom featured his and her walk-in robes and a double shared bathroom vanity.
Upon entering this exquisite residence, you will be welcomed by a grand entrance hall measuring 2 meters in width, showcasing the sheer beauty of this house. This elegant foyer sets the stage for the rest of the home, creating an atmosphere of sophistication and charm. Adjacent to the entrance hall, a refined lounge room offers a picturesque vista of Harrington Grove, providing the ideal sanctuary to enjoy a peaceful beverage or indulge in reading a book.
As you walk down the hallways past the foyer, you will notice that the rumpus room, dining room, and kitchen are bathed in an abundance of natural light. Although each of these spaces has its own distinct area, they also create a sense of connection when you are on the first floor. Being in this communal space offers a delightful view of the alfresco and the in-ground swimming pool. The expansive nature of the various living areas is one of the standout features of this house.
Separating the dining and living areas is a double-sided fireplace which provides definition between the main living areas of the home. The living room opens out to a large outdoor pavilion complete with outdoor kitchen perfect for outdoor entertaining and a custom inground swimming pool with raised spa area to complete the picture of perfect summer entertaining.
Upon reaching the upper level, one is immediately struck by the immense feeling of spaciousness as you are greeted with a huge void that looks down on the lounge room.
The residence boasts five generously sized bedrooms, each offering a private retreat with its own walk-in robe. The master bed exudes luxury akin to a five-star hotel, complete with a skylight in the shower and a spacious ensuite. Positioned at the rear of the house, the master suite provides a breath-taking view of the stunning native bushlands of Harrington Grove.
Residing in Harrington Park for nearly three decades, since its establishment over 29 years ago, has deeply endeared us to the area. Knowing that our architectural creations have contributed to enhancing the beauty of the region fills us with immense pride.

